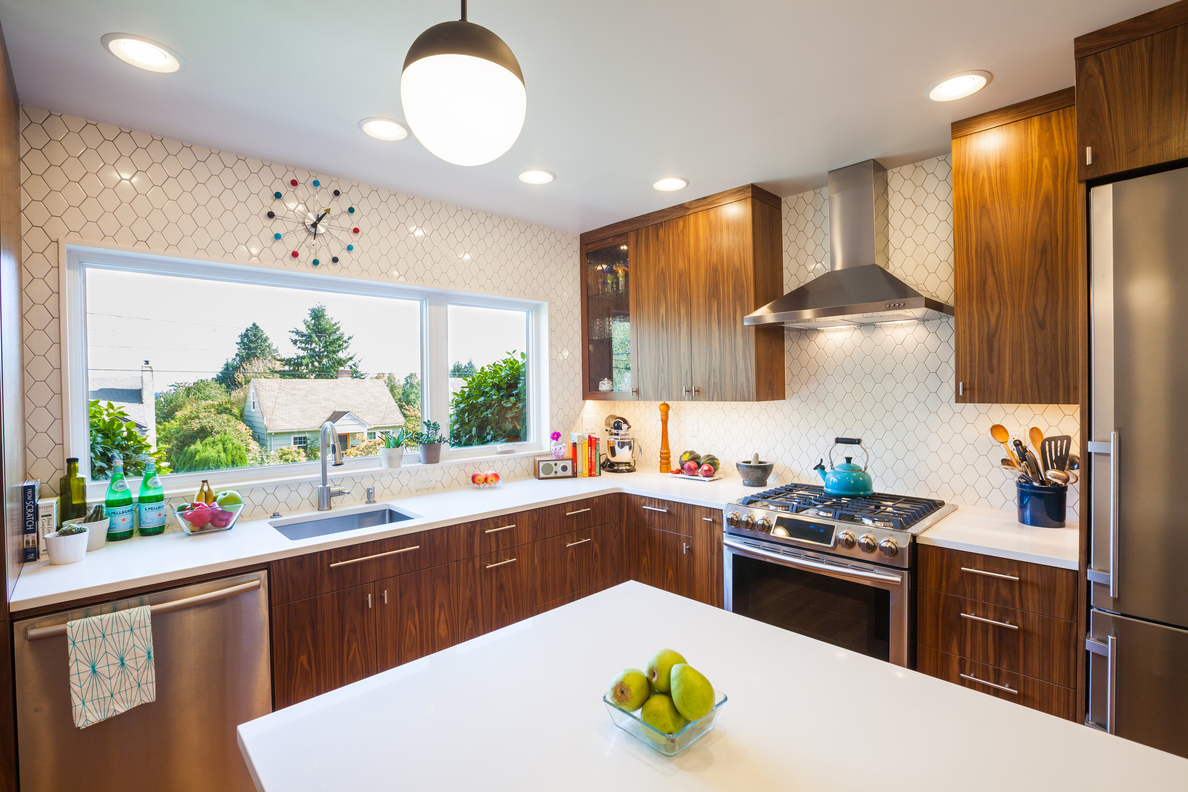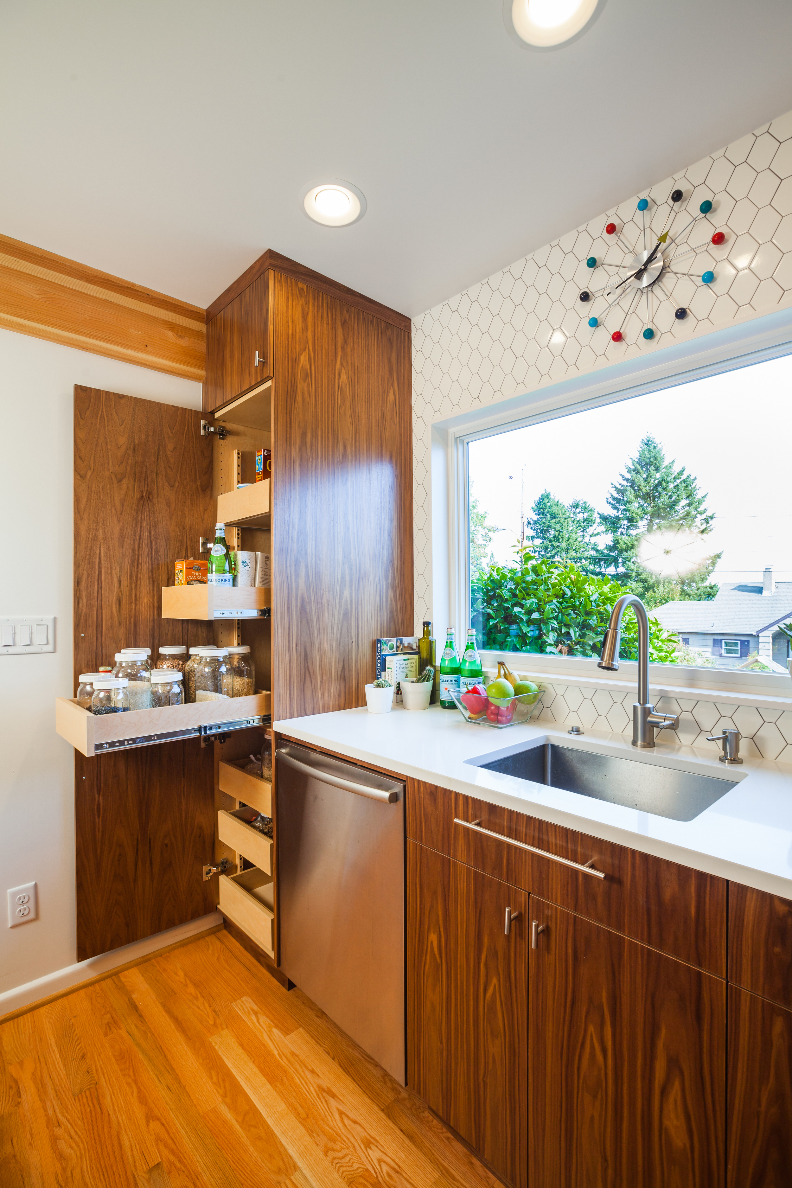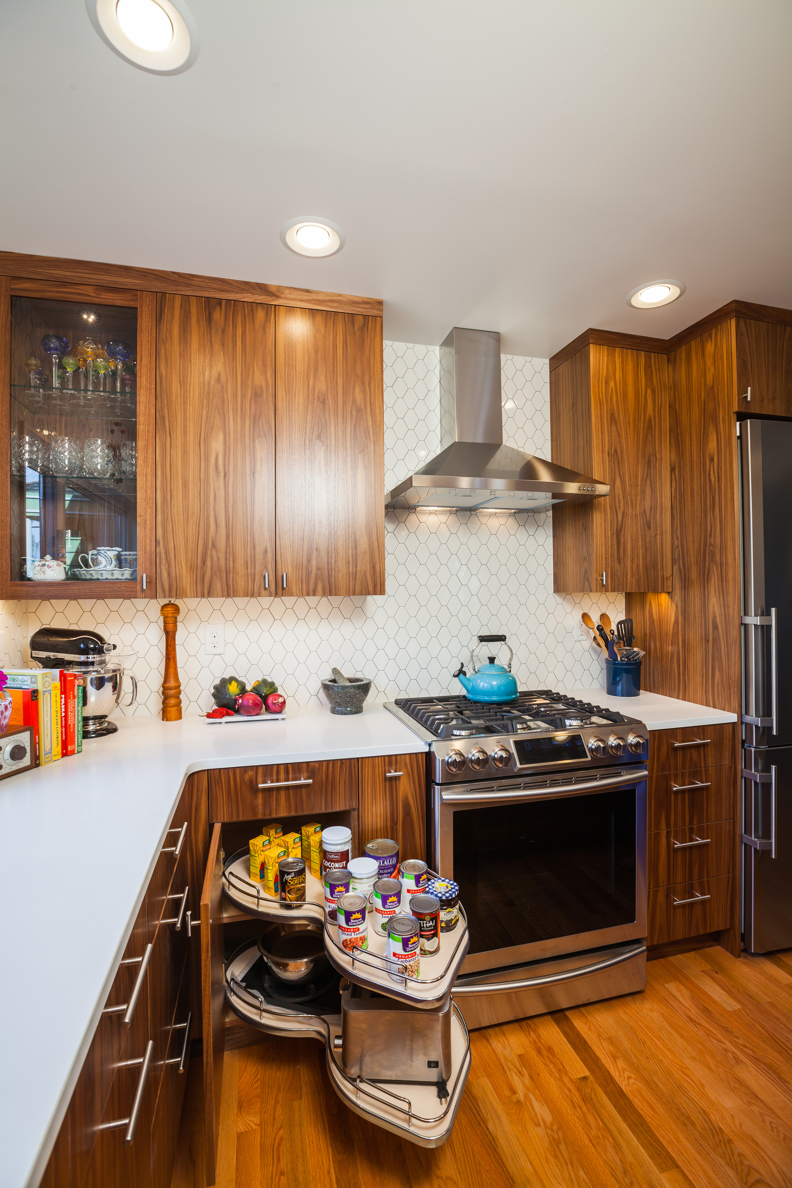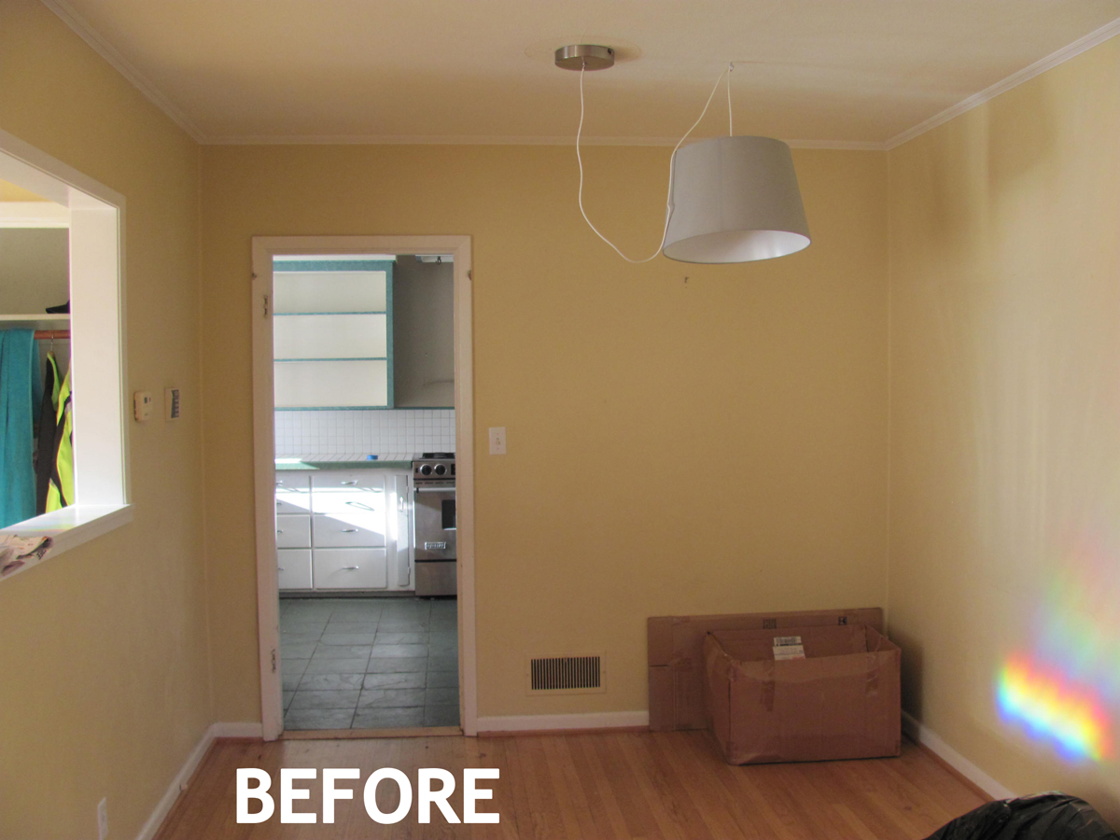MT. TABOR HOME: a major kitchen, dining and living room remodel
FULL DESIGN, DEMO + REBUILD Read homeowners' review of The Jack + Mare
>>> scroll down for before pictures / click on pictures to enlarge
ABOUT THE MID-CENTURY INSPIRED MT. TABOR REMODEL:
Originally built in 1941
After years of dealing with the lack of storage, cramped work space, icky tile countertops and bad lighting the owners of this Mt. Tabor home finally made the decision to make a change and called in The Jack + Mare to design and build a beautifully efficient kitchen that fits their lifestyle.
The wall between the living room and kitchen was removed, creating an open floor plan, and the kitchen was demolished to studs and completely rebuilt with a cool mid-century inspired aesthetic.
FULL DESIGN, DEMO + REBUILD: The Jack + Mare took the project from schematic design all the way through construction
PROJECT GOALS: maximize storage, increase counter space, improve traffic flow, improve the social aspect of the kitchen and design with a mid-century aesthetic
Project Features: custom walnut cabinets (designed by The J+M), solid oak flooring, counter-to-ceiling wall tile, new lighting plan (all LED task and ambient lighting: can lights, under-cabinet lights, Cedar + Moss pendants), quartz countertops, pantry with pull out shelves, glass upper cabinet (with puck LED) to feature antique glass-ware, island with microwave under counter, island seating, new electrical and plumbing, new Marvin window with new trim, colorful barn door, and a new wood beam (creating open concept floor plan). And per usual...asbestos abatement.
VOILA!
BACK TO PHOTOS



























